Davis Gardens - Apartment Living in Kernersville, NC
About
Office Hours
Monday through Friday 9:00 AM to 6:00 PM.
Davis Gardens apartments in Kernersville, North Carolina, permanently raises the bar for apartment living. Our active 55+ community has excellent access to everything you need within minutes of your abode. From necessities to little indulgences, you will never be left wanting, with various outlets and venues right around the corner.
Explore all the amenities at our active senior community, such as our walking trails, state-of-the-art fitness center, and a picnic area with a barbecue. We are a pet-friendly community, so be sure to bring them along so they can enjoy our bark park and free pet treats! Call us today to schedule a tour and discover why Davis Gardens apartments is the perfect place to call home in Kernersville, NC.
Discover the finest one and two-bedroom apartments for rent filled with impeccable and refined amenities. We’ve included a fully equipped kitchen with granite countertops, a pantry, and stainless steel appliances to make your home perfect. In select residences, we have covered parking, disability access, and extra storage.
Specials
One Month Free!
Valid 2025-04-28 to 2025-07-31
💥Act now!💥 One month free on select one bedroom apartments. 📳Call and inquire TODAY!📳
Select one bedroom units only, must call for all details. Specials subject to change with or without notice at anytime.
Floor Plans
1 Bedroom Floor Plan
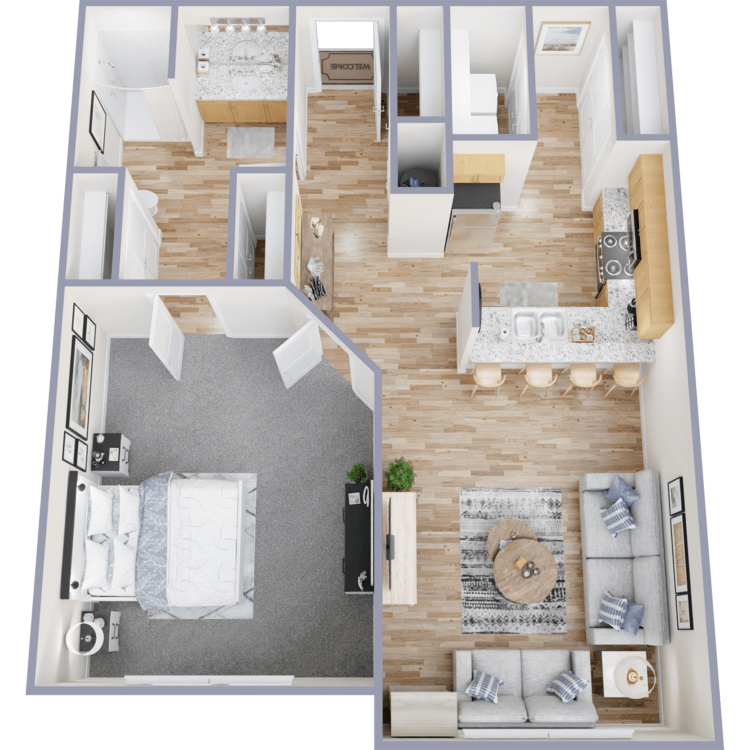
Mirabell
Details
- Beds: 1 Bedroom
- Baths: 1
- Square Feet: 725
- Rent: $1604
- Deposit: $200
Floor Plan Amenities
- 9-Ft Ceilings
- All Paid Utilities
- All-electric Kitchen
- Balcony or Patio
- Cable Included
- Cable Ready
- Carpeted Floors
- Ceiling Fans
- Central Air and Heating
- Dishwasher
- Full-equipped Kitchen
- Gooseneck Faucets in Kitchen
- Granite Countertops
- Hardwood Floors
- Microwave
- Pantry
- Refrigerator
- Stainless Steel Appliances
- Views Available
- Walk-in Closets
- Washer and Dryer in Home *
- Wood Plank Laminate Flooring
* In Select Apartment Homes
Floor Plan Photos
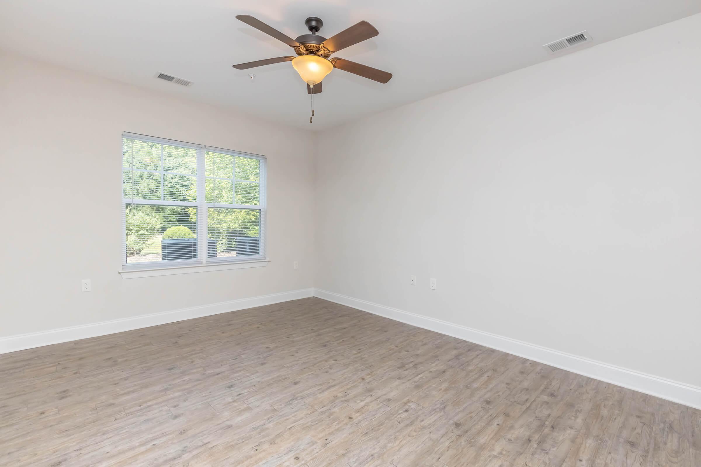
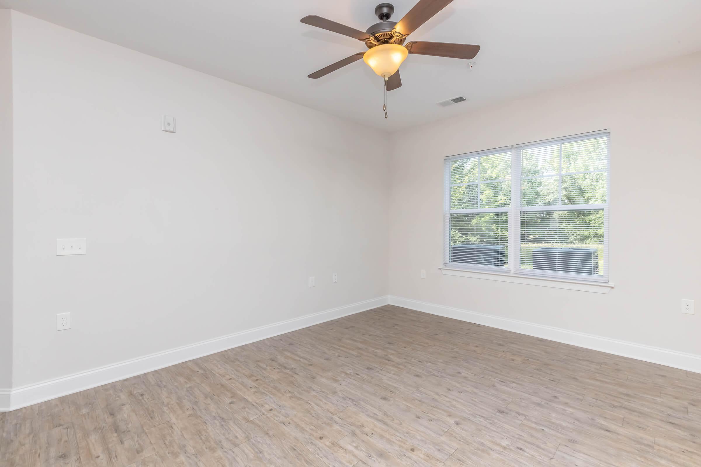
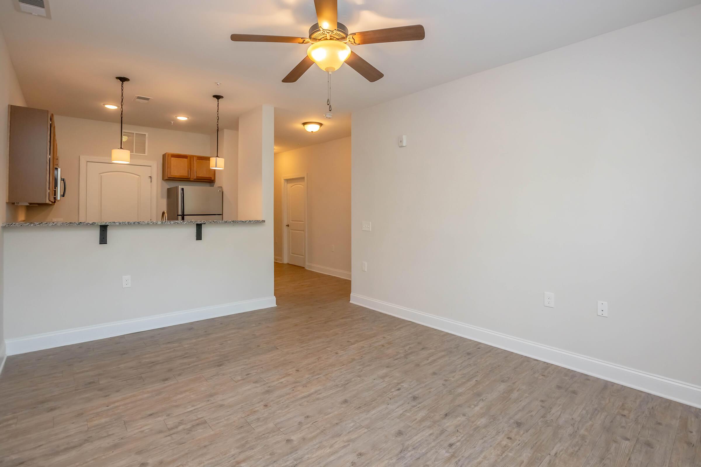
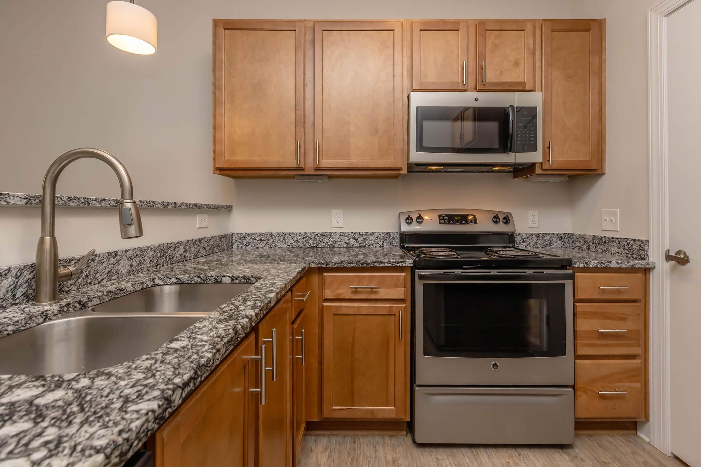
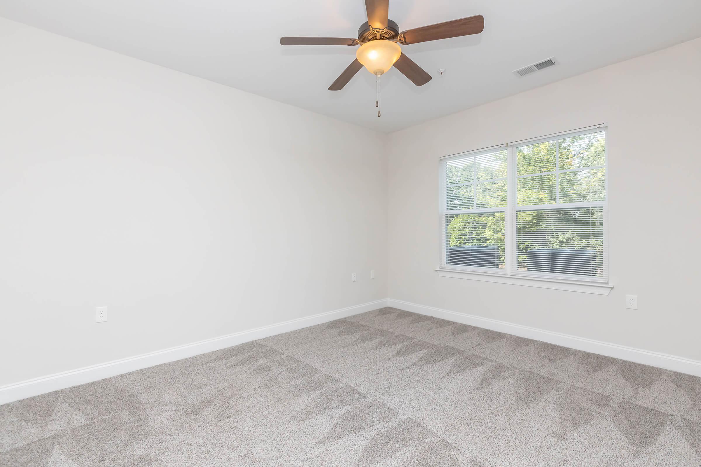
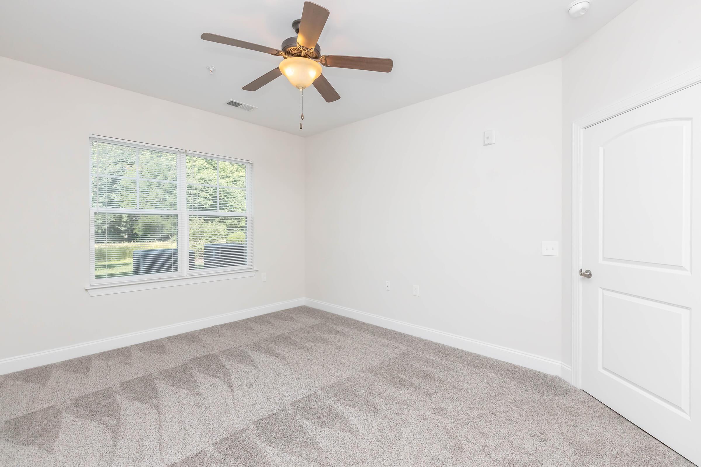
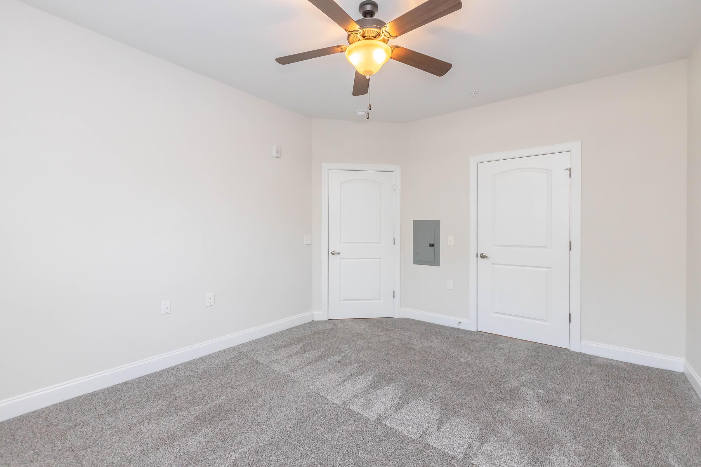
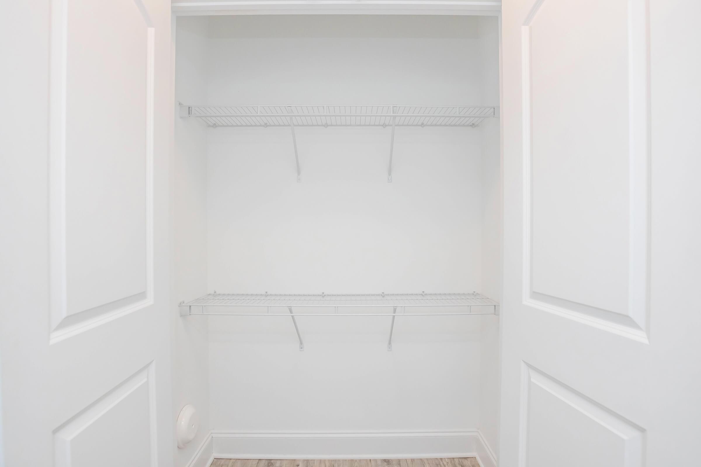
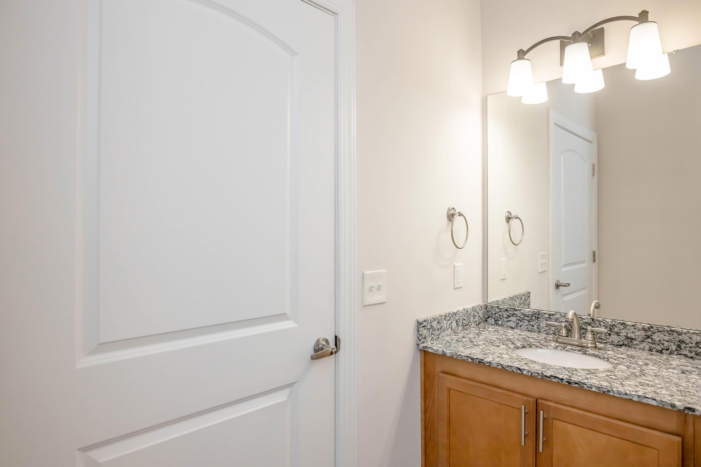
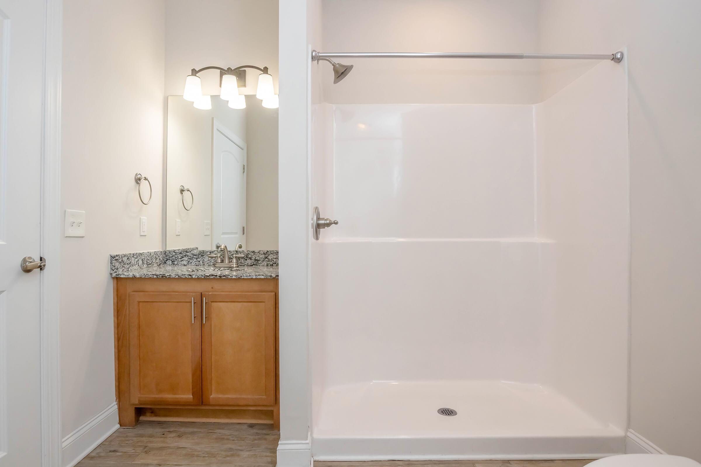
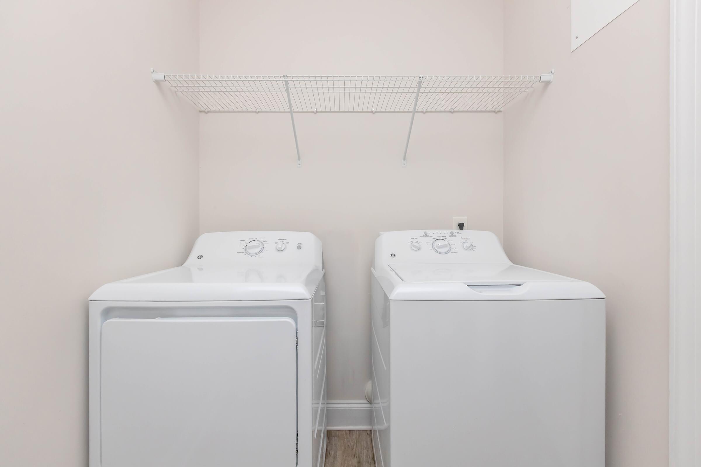
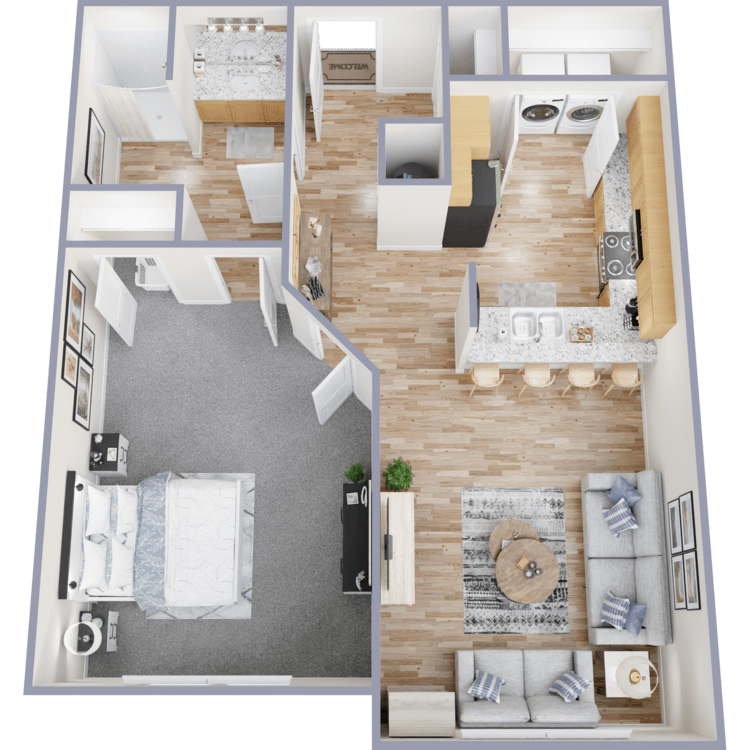
Huntington
Details
- Beds: 1 Bedroom
- Baths: 1
- Square Feet: 725
- Rent: $1557-$1632
- Deposit: $200
Floor Plan Amenities
- 9-Ft Ceilings
- All-electric Kitchen
- Balcony or Patio
- Breakfast Bar
- Cable Included
- Cable Ready
- Carpeted Floors
- Ceiling Fans
- Central Air and Heating
- Disability Access
- Dishwasher
- Full-equipped Kitchen
- Gooseneck Faucets in Kitchen
- Granite Countertops
- Hardwood Floors
- Microwave
- Pantry
- Refrigerator
- Some Paid Utilities
- Stainless Steel Appliances
- Vaulted Ceilings
- Views Available
- Walk-in Closets
- Washer and Dryer in Home *
- Wood Plank Laminate Flooring
* In Select Apartment Homes
Floor Plan Photos
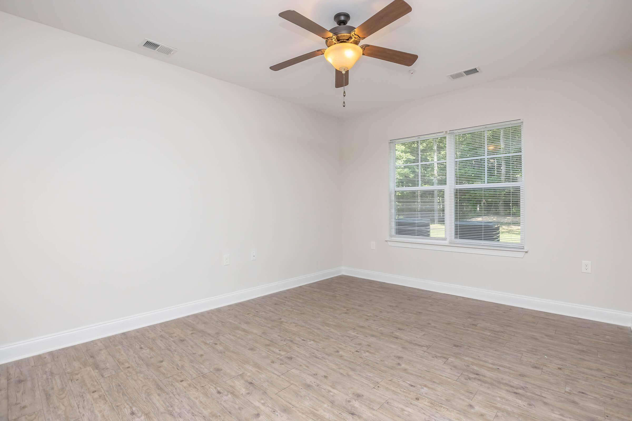
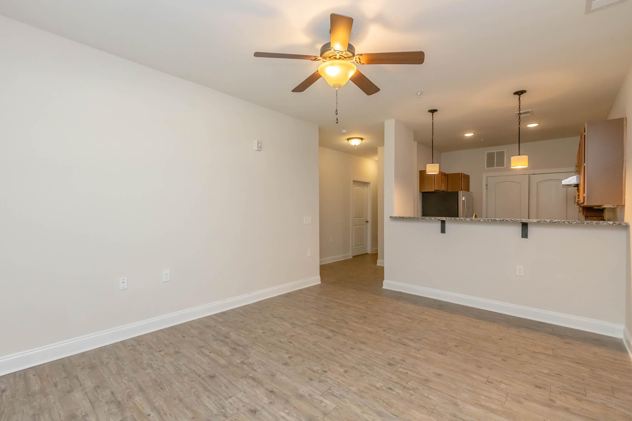
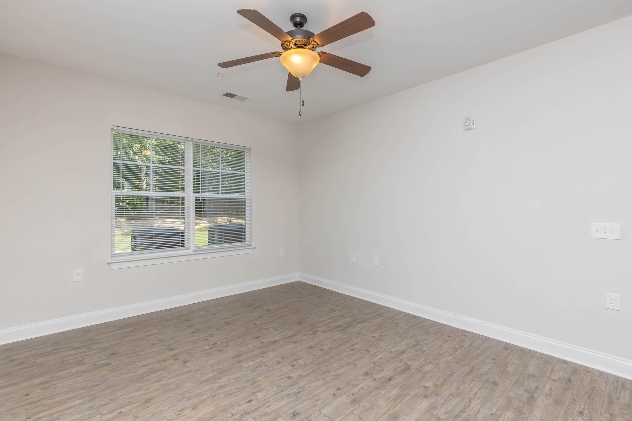
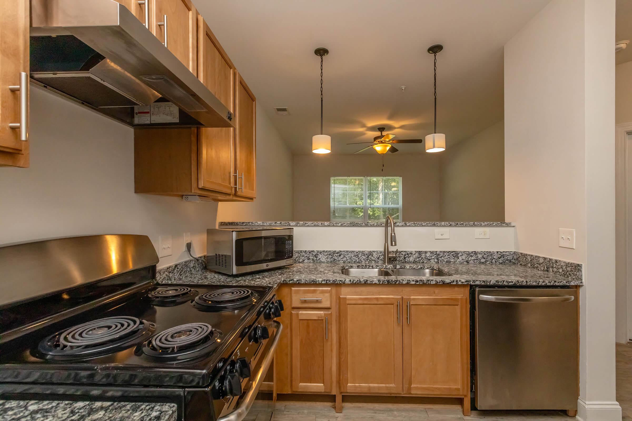
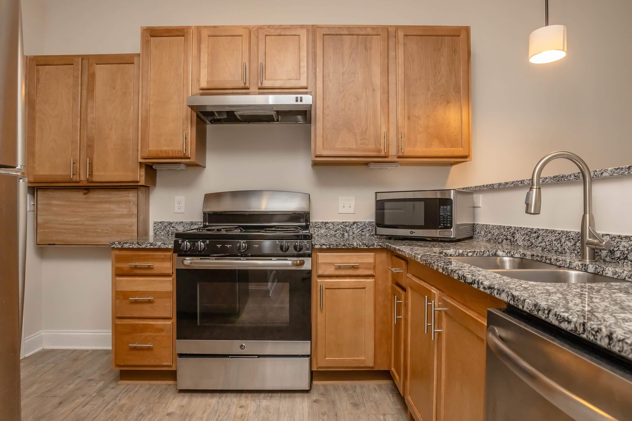
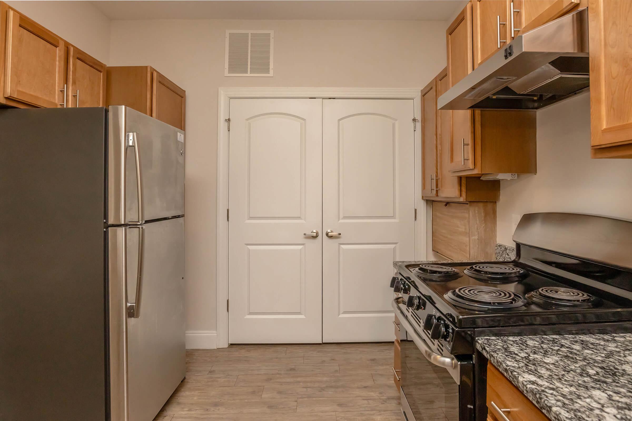
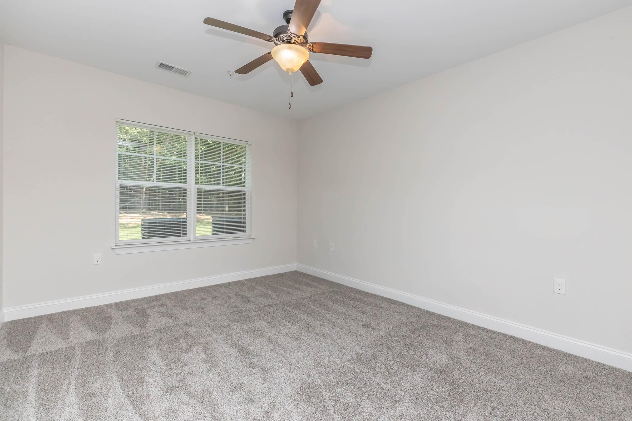
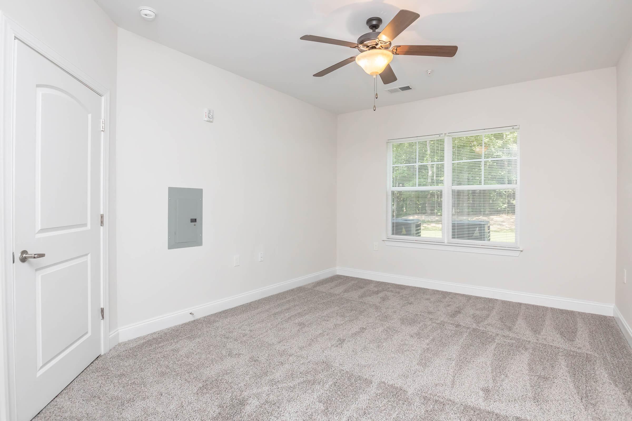
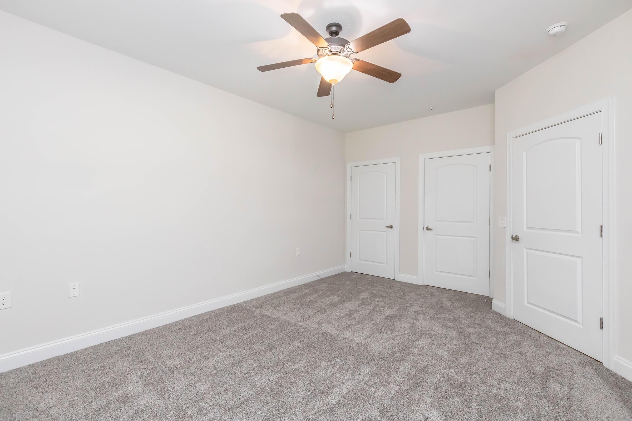
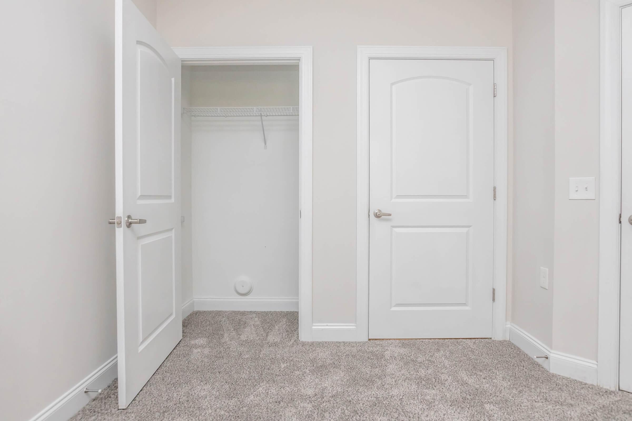
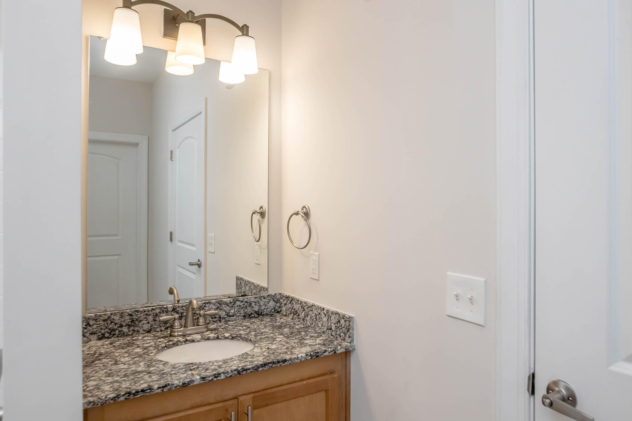
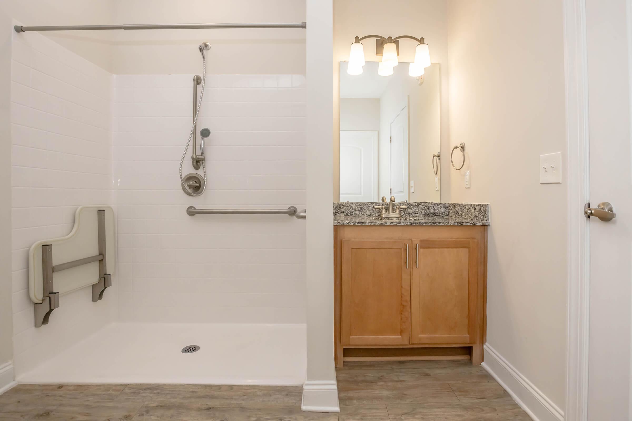
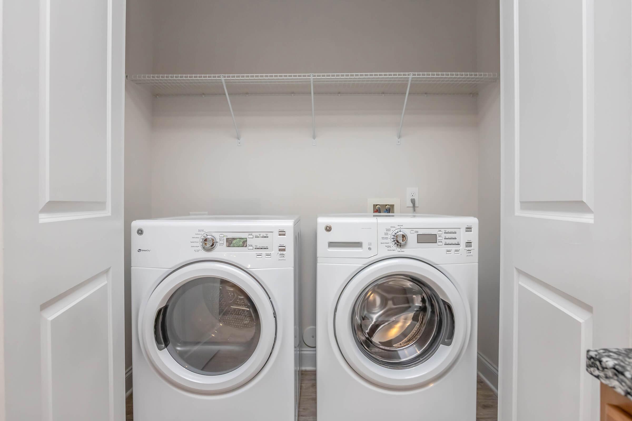
2 Bedroom Floor Plan
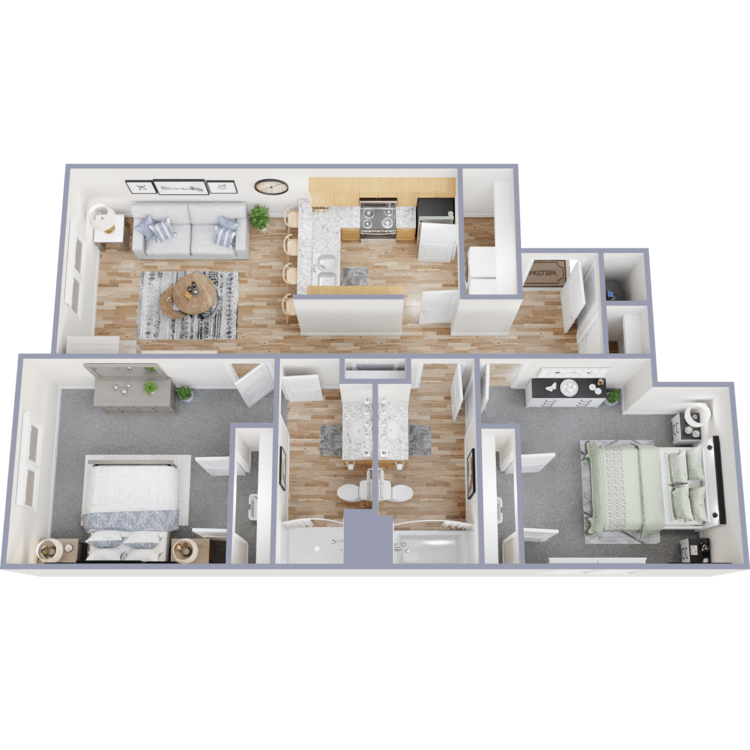
Alhambra
Details
- Beds: 2 Bedrooms
- Baths: 2
- Square Feet: 928
- Rent: Call for details.
- Deposit: $200
Floor Plan Amenities
- 9-Ft Ceilings
- All-electric Kitchen
- Balcony or Patio
- Breakfast Bar
- Cable Included
- Cable Ready
- Ceiling Fans
- Central Air and Heating
- Disability Access
- Dishwasher
- Full-equipped Kitchen
- Gooseneck Faucets in Kitchen
- Granite Countertops
- Hardwood Floors
- Microwave
- Pantry
- Refrigerator
- Some Paid Utilities
- Stainless Steel Appliances
- Views Available
- Walk-in Closets
- Washer and Dryer in Home *
- Wood Plank Laminate Flooring
* In Select Apartment Homes
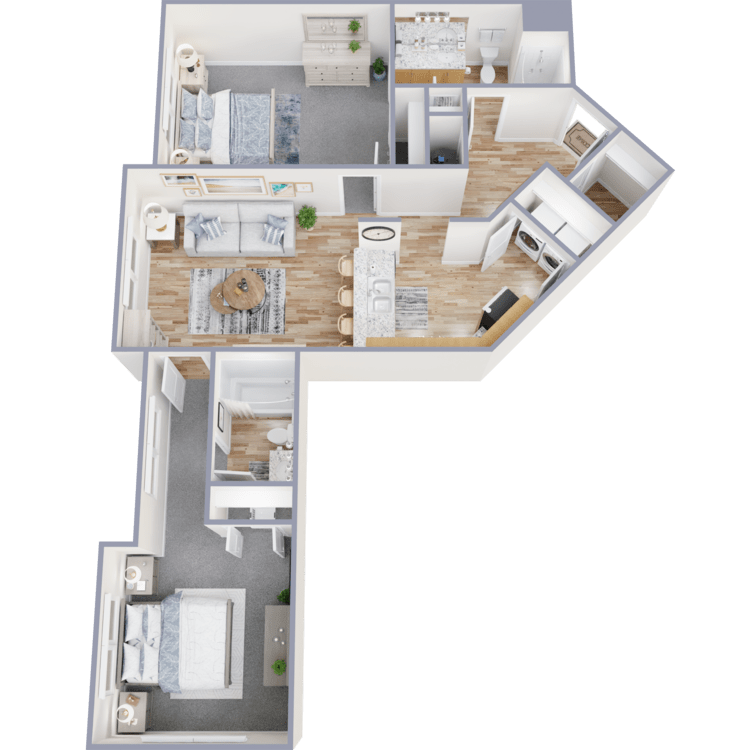
Exbury
Details
- Beds: 2 Bedrooms
- Baths: 2
- Square Feet: 1003
- Rent: Call for details.
- Deposit: $200
Floor Plan Amenities
- 9-Ft Ceilings
- All-electric Kitchen
- Balcony or Patio
- Breakfast Bar
- Cable Included
- Cable Ready
- Ceiling Fans
- Central Air and Heating
- Disability Access
- Dishwasher
- Full-equipped Kitchen
- Gooseneck Faucets in Kitchen
- Granite Countertops
- Hardwood Floors
- Microwave
- Pantry
- Refrigerator
- Some Paid Utilities
- Stainless Steel Appliances
- Views Available
- Walk-in Closets
- Washer and Dryer in Home *
- Wood Plank Laminate Flooring
* In Select Apartment Homes
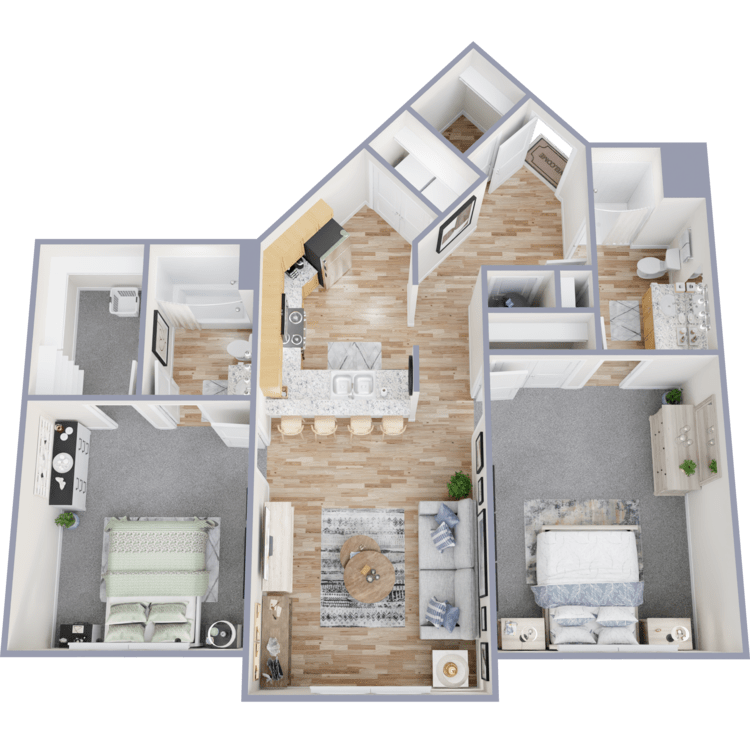
Versailles
Details
- Beds: 2 Bedrooms
- Baths: 2
- Square Feet: 1012
- Rent: Call for details.
- Deposit: $200
Floor Plan Amenities
- 9-Ft Ceilings
- All-electric Kitchen
- Balcony or Patio
- Breakfast Bar
- Cable Included
- Cable Ready
- Carpeted Floors
- Ceiling Fans
- Central Air and Heating
- Covered Parking
- Dishwasher
- Extra Storage
- Full-equipped Kitchen
- Gooseneck Faucets in Kitchen
- Granite Countertops
- Microwave
- Pantry
- Refrigerator
- Some Paid Utilities
- Stainless Steel Appliances
- Views Available
- Walk-in Closets
- Washer and Dryer in Home *
- Wood Plank Laminate Flooring
* In Select Apartment Homes
Show Unit Location
Select a floor plan or bedroom count to view those units on the overhead view on the site map. If you need assistance finding a unit in a specific location please call us at 336-497-4300 TTY: 711.
Amenities
Explore what your community has to offer
Community Amenities
- 60" Community Fireplace
- Access to Public Transportation
- Beautiful Landscaping
- Billards
- Business Center
- Cable Available
- Clubhouse
- Community Gardens
- Disability Access
- Easy Access to Shopping
- Elevator
- Guest Parking
- High-speed Internet Access
- Kernersville Complimentary Transportation
- On-call Maintenance
- On-site Maintenance
- Pet Friendly
- Pet Washing Station
- Picnic Area with Barbecue
- Planned Social Activities
- Resident Courtyard
- Resident Lounge Space
- State-of-the-art Fitness Center
- Walking Trails
Apartment Features
- 9-Ft Ceilings
- All Paid Utilities*
- All-electric Kitchen
- Balcony or Patio
- Breakfast Bar*
- Cable Included
- Cable Ready
- Carpeted Floors*
- Ceiling Fans
- Central Air and Heating
- Covered Parking*
- Disability Access*
- Dishwasher
- Extra Storage*
- Full-equipped Kitchen
- Gooseneck Faucets in Kitchen
- Granite Countertops
- Hardwood Floors*
- Microwave
- Pantry
- Refrigerator
- Some Paid Utilities*
- Stainless Steel Appliances
- Vaulted Ceilings*
- Views Available
- Walk-in Closets
- Washer and Dryer in Home
- Wood Plank Laminate Flooring
* In Select Apartment Homes
Pet Policy
Pets Welcome Upon Approval. Breed Restriction Apply Limit of 3 pets per home. Non-refundable pet fee is $300-$400 per pet. Monthly pet rent of $30-$40 will be charged per pet. Pets must complete a PetScreening application. Breed restrictions are: Rottweiler, American Staffordshire Terrier, Pit Bull, German Shepherd, Doberman Pinscher, Min-Pins, Akita, Chow, Wolf Hybrids, Dogo Argentine, Presa Canario, Cane Corso, Tosa Inu. Management has sole discretion to accept or deny any pets. Please call for details. Pet Amenities: Bark Park Dog Wash Station Free Pet Treats Pet Waste Stations Yappy Hours
Photos
Amenities
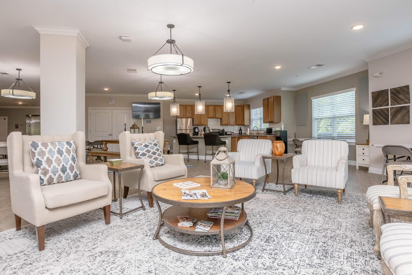
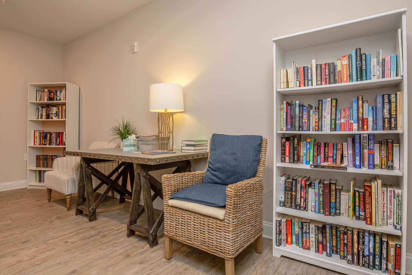
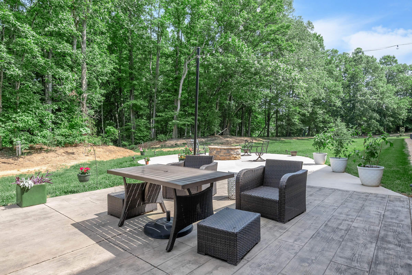
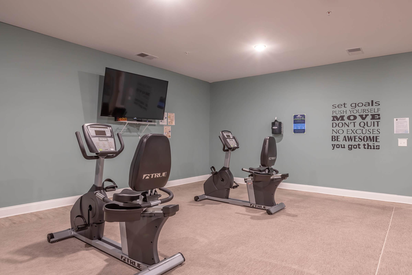
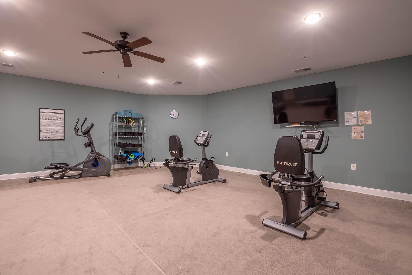
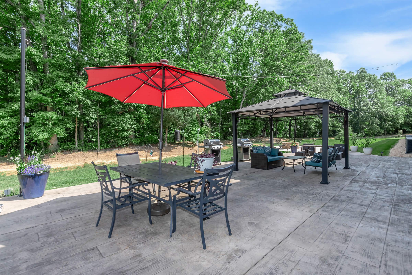
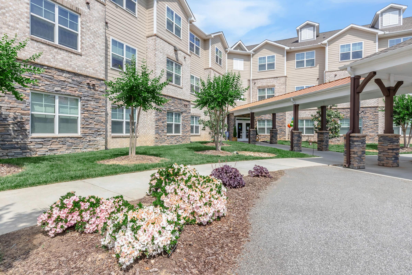
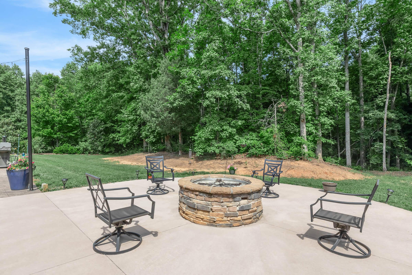
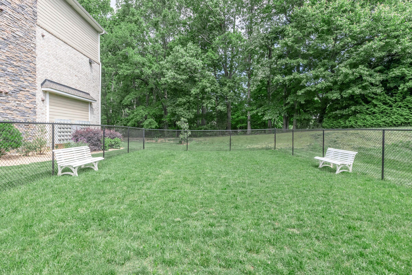

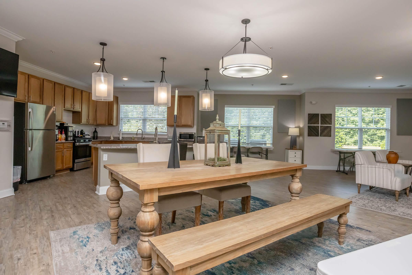
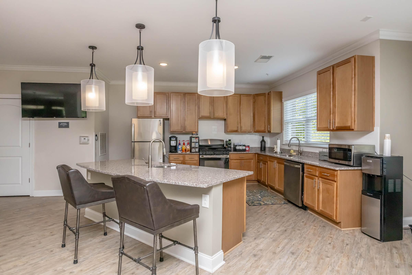
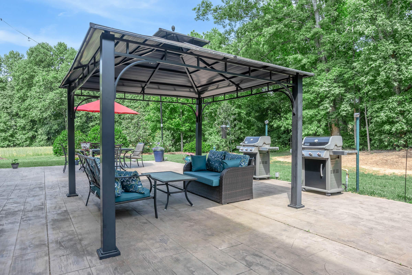
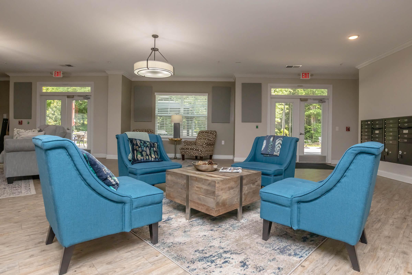
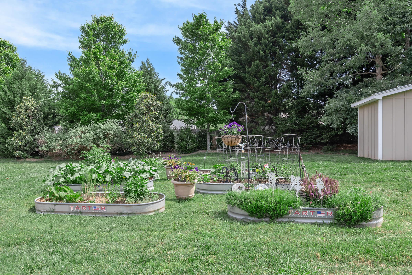
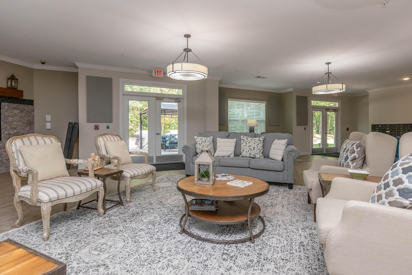
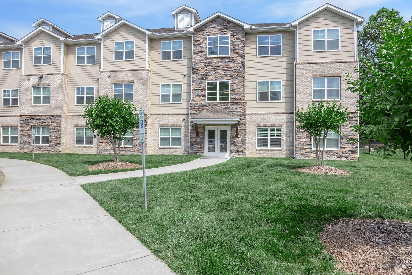
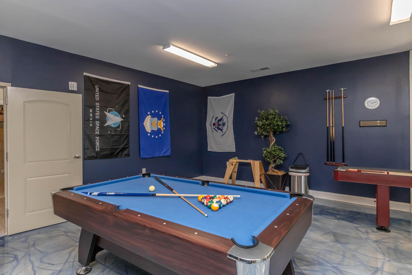
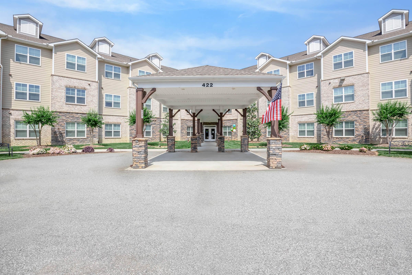
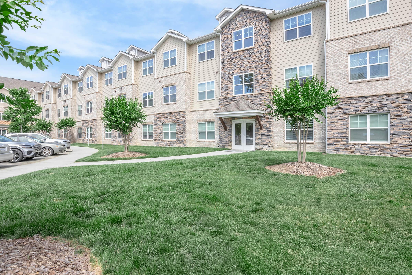
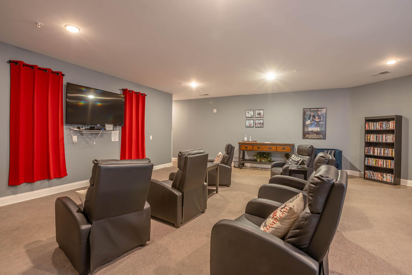
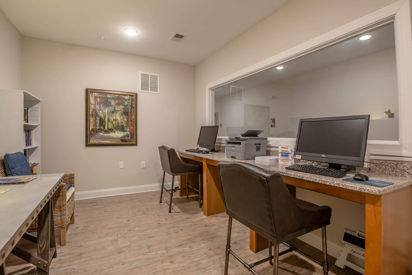
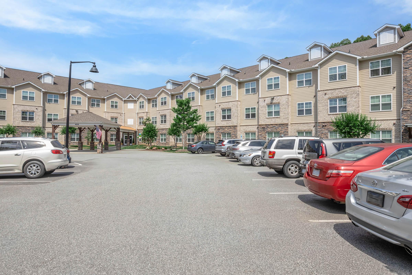
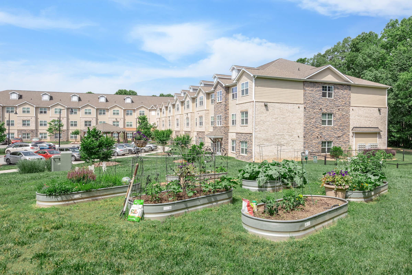
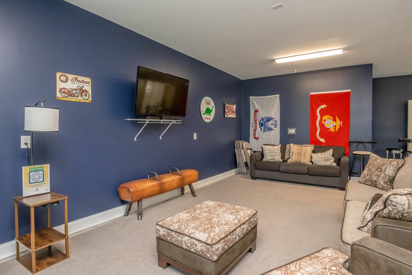
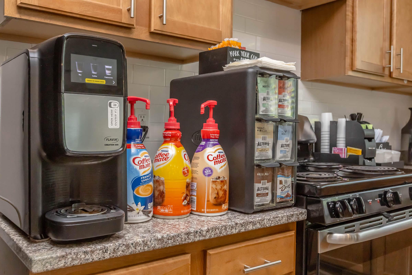
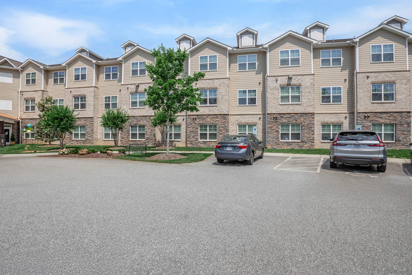
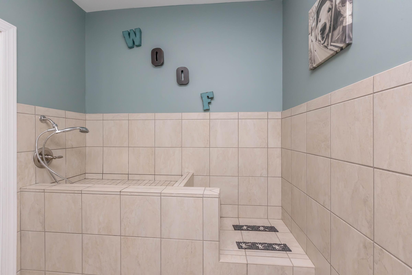
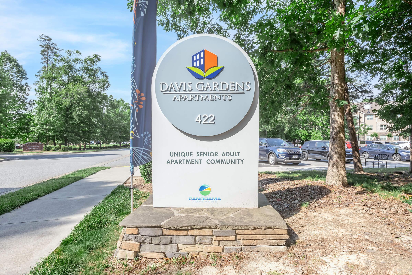
Mirabell











Huntington













Interiors
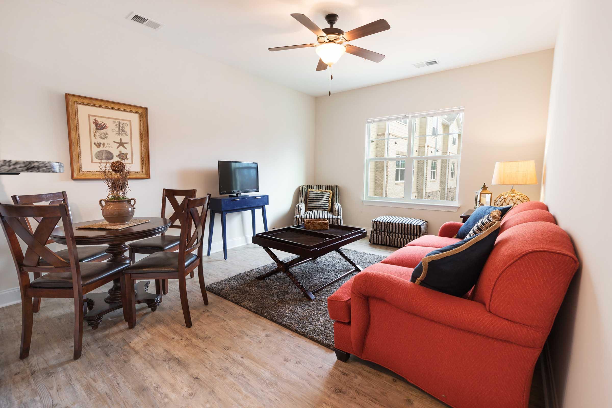
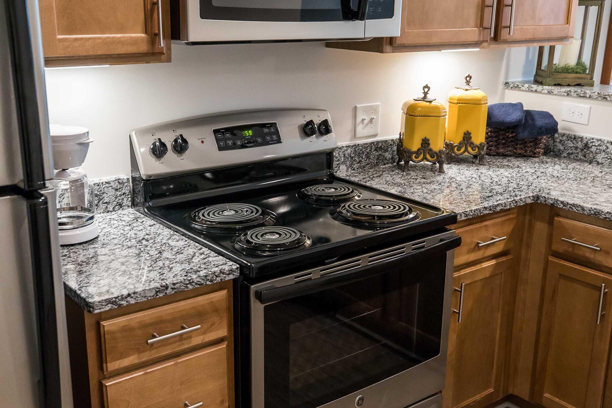
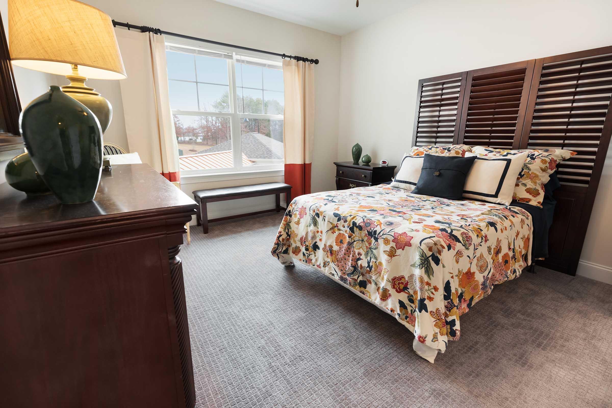
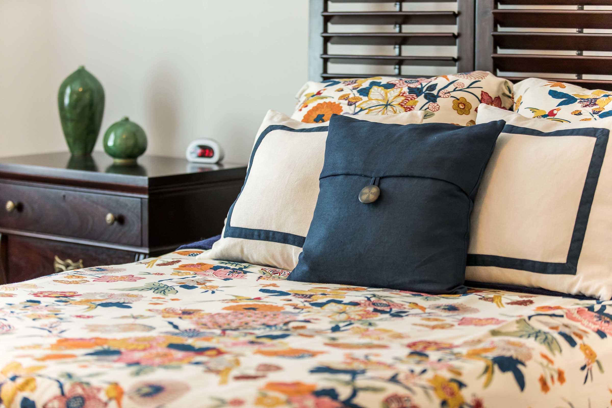
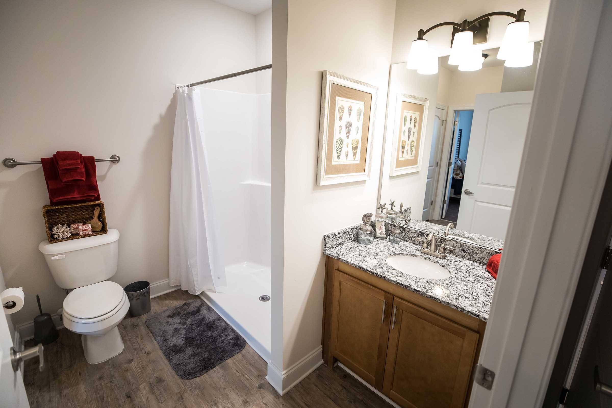
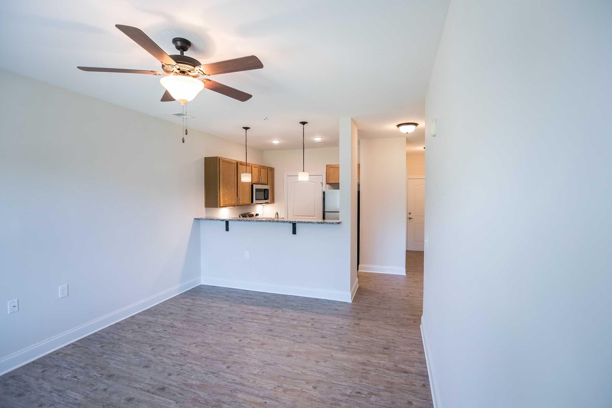
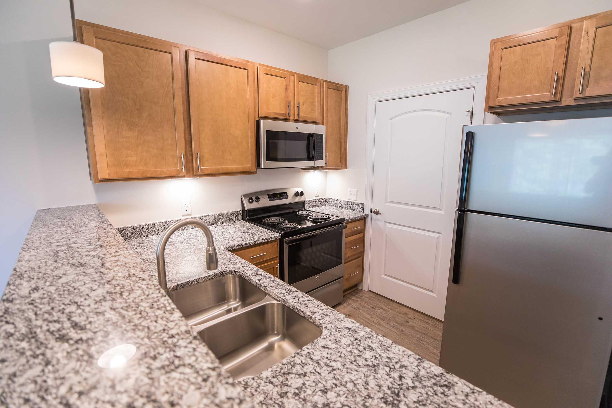
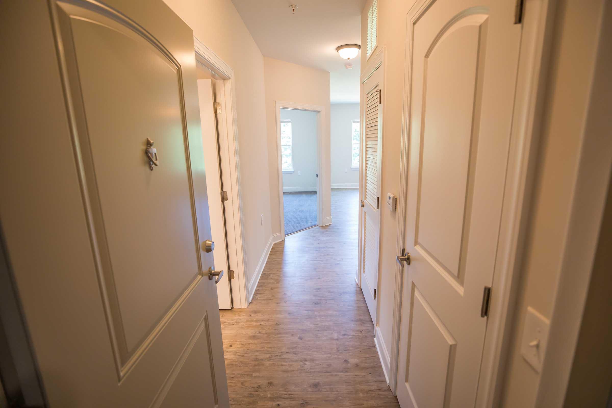
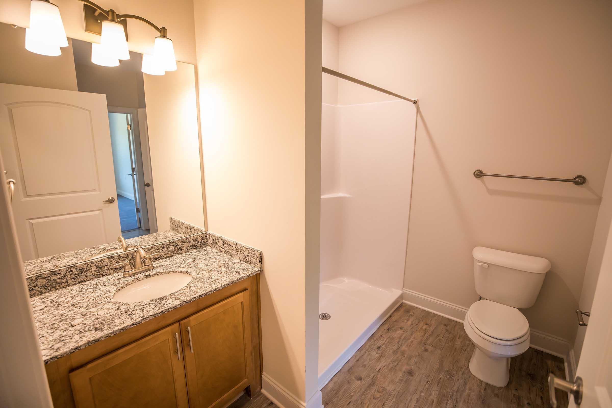
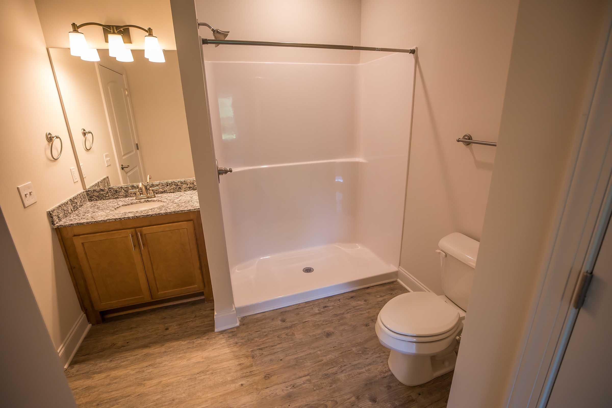
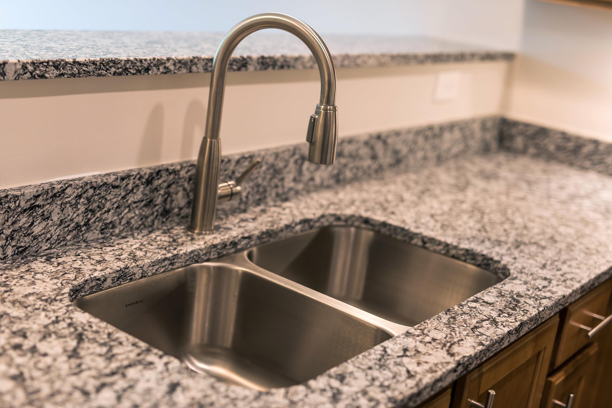
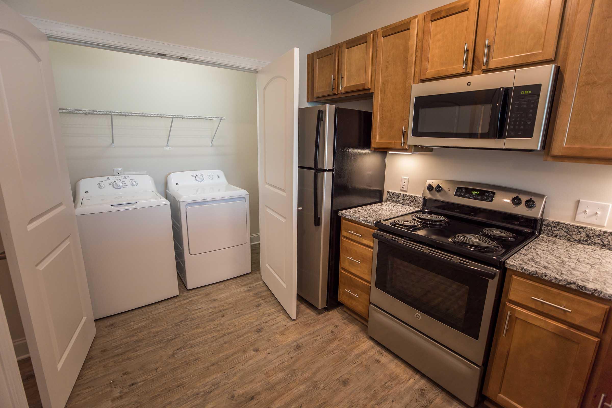
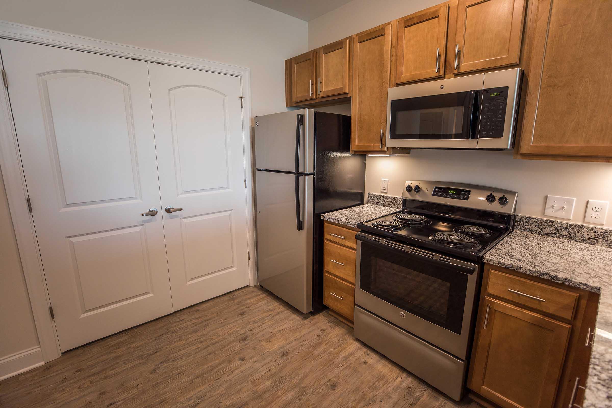
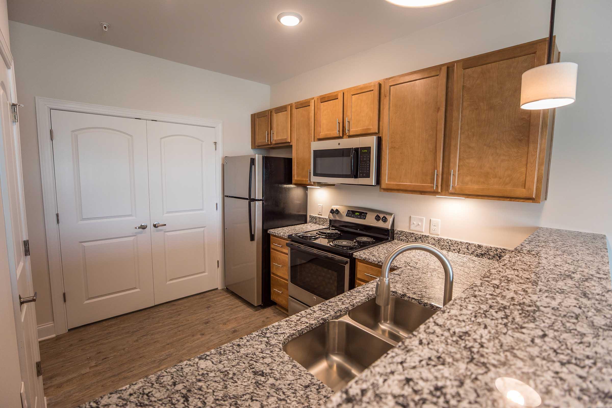
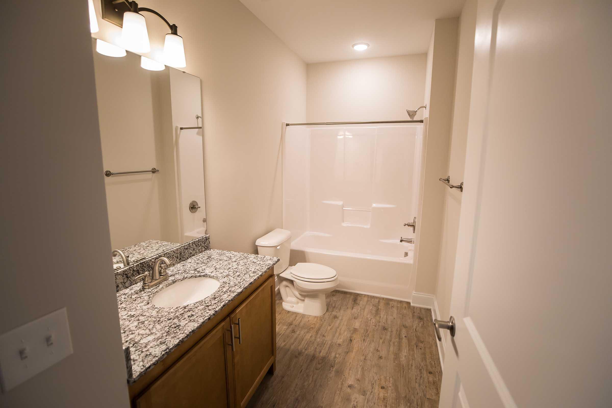
Neighborhood
Points of Interest
Davis Gardens
Located 422 Mountain View Drive Kernersville, NC 27284Bank
Entertainment
Fitness Center
Grocery Store
Hospital
Mass Transit
Park
Pet Friendly Restaurants
Post Office
Restaurant
Salons
Shopping
Shopping Center
Contact Us
Come in
and say hi
422 Mountain View Drive
Kernersville,
NC
27284
Phone Number:
336-497-4300
TTY: 711
Office Hours
Monday through Friday 9:00 AM to 6:00 PM.